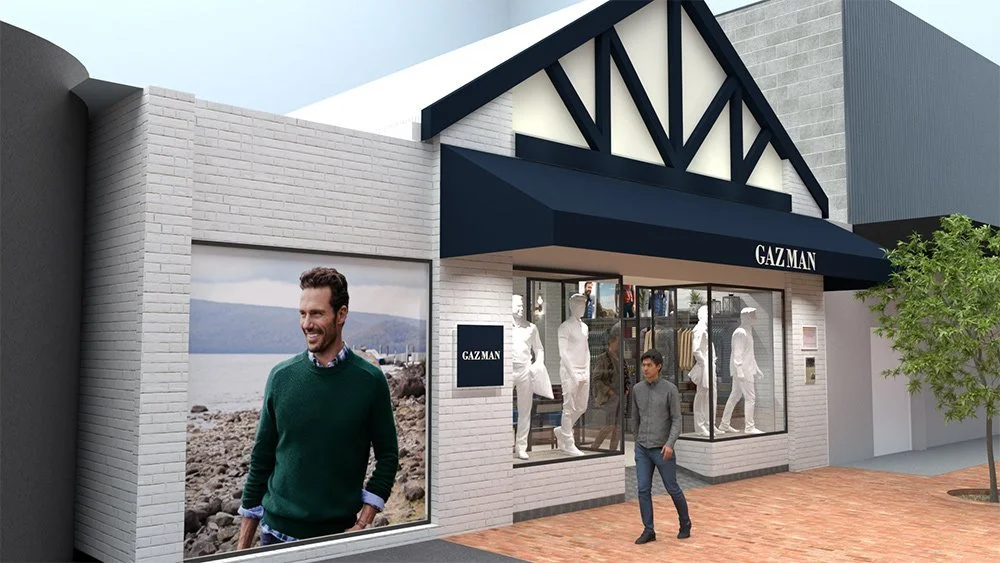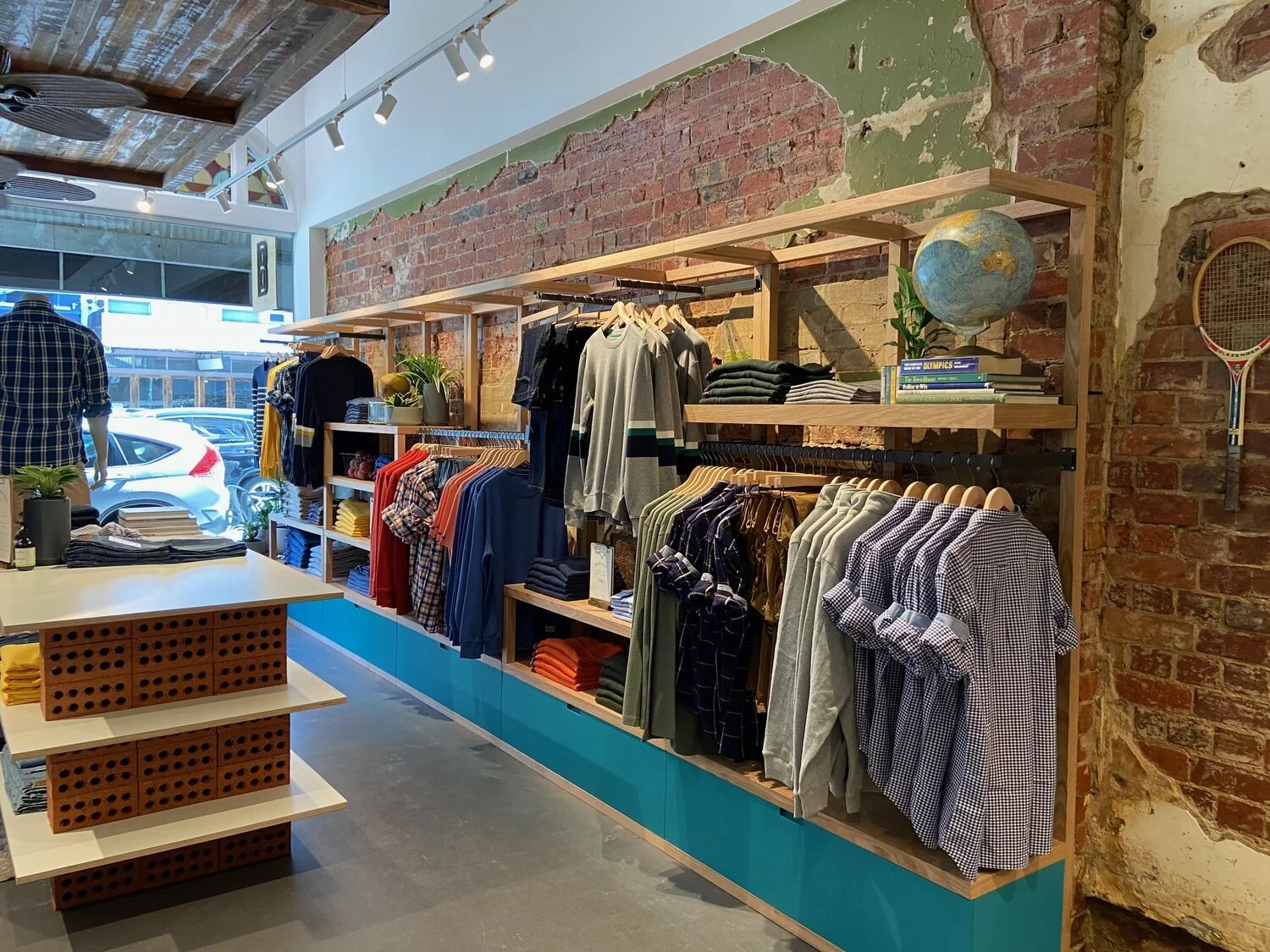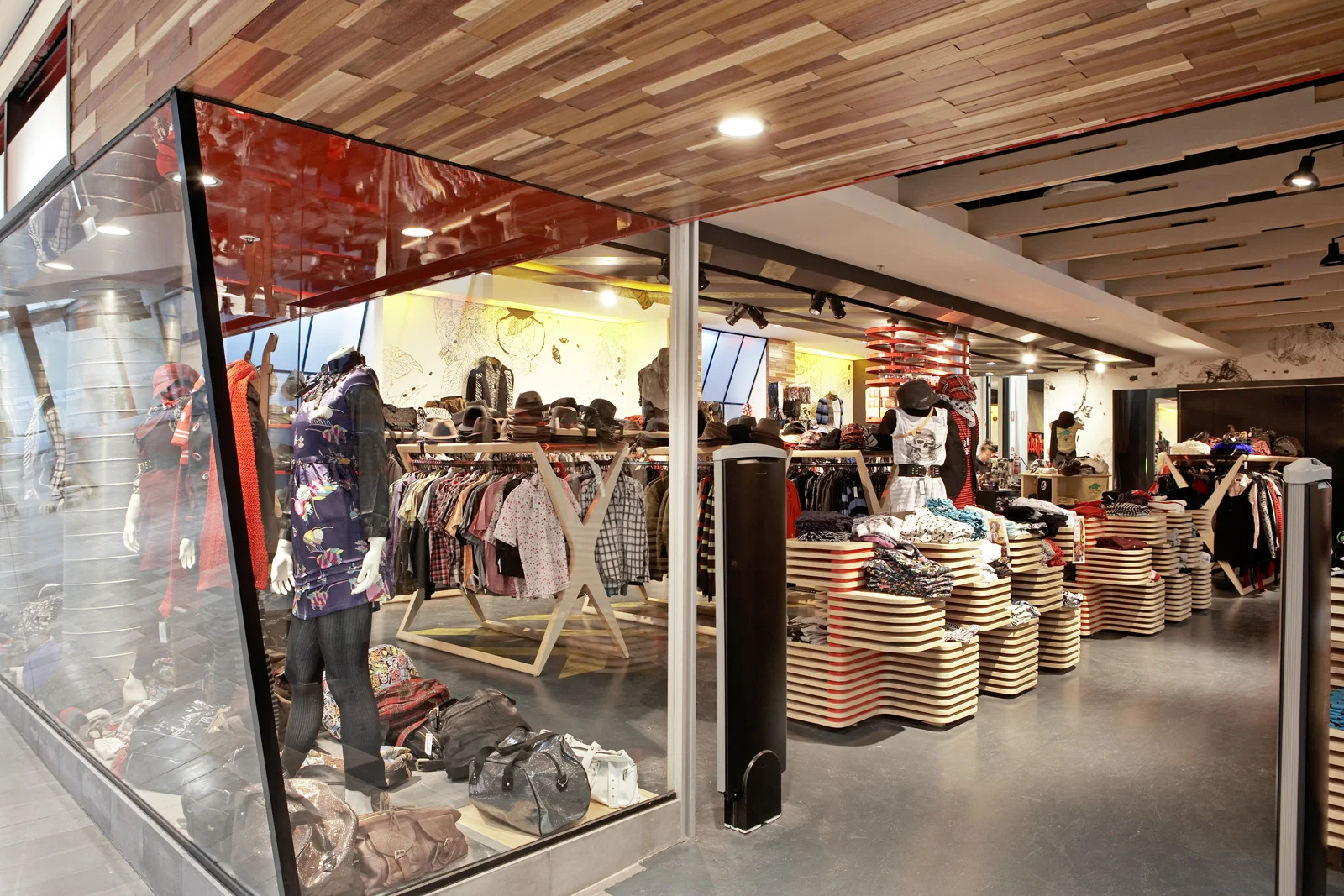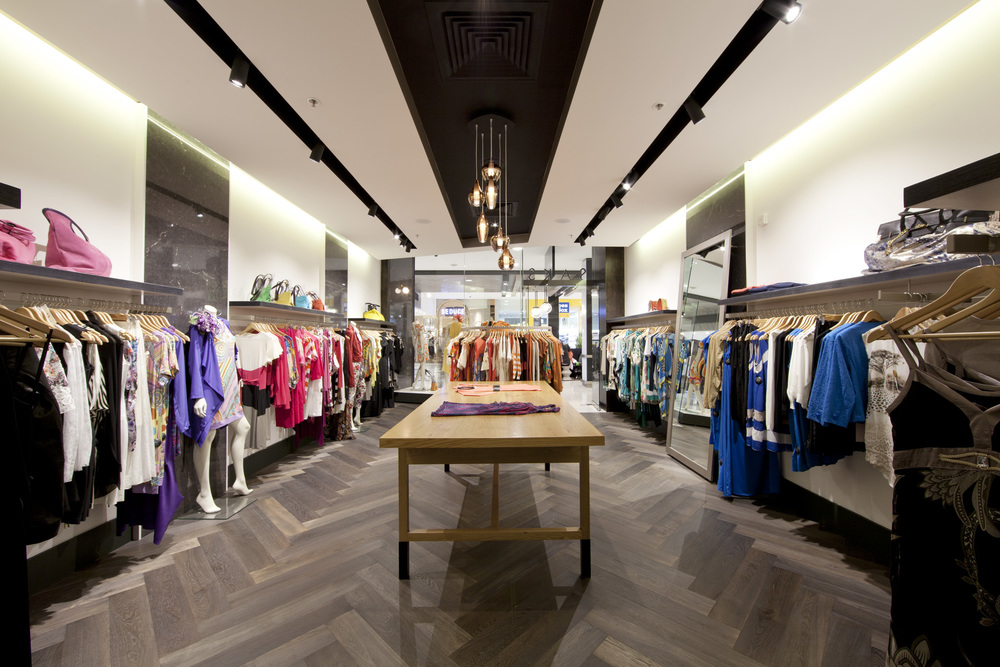Brooksfield
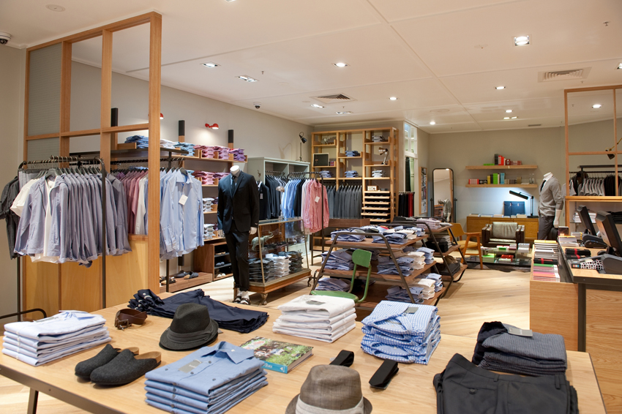
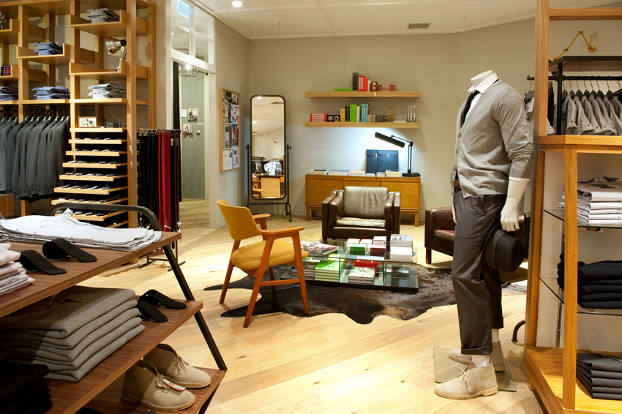
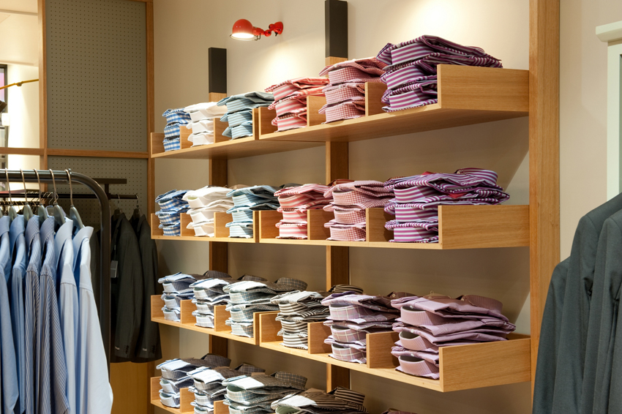
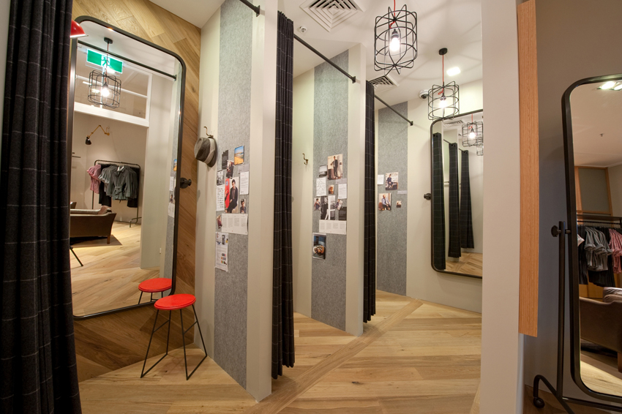
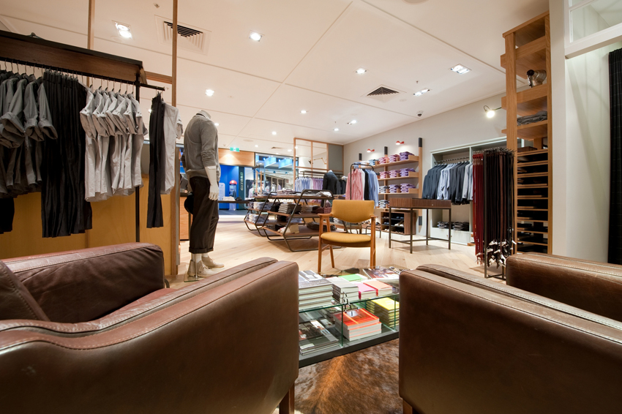
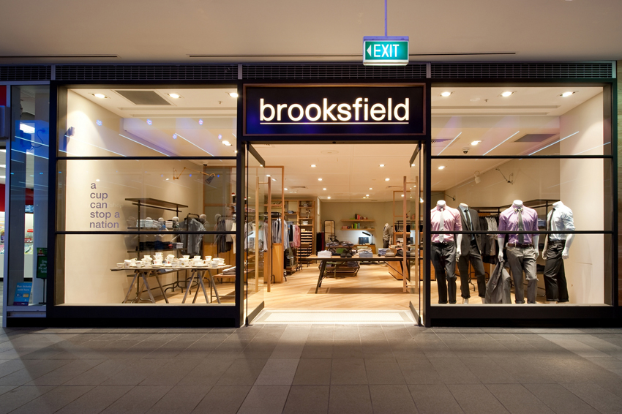
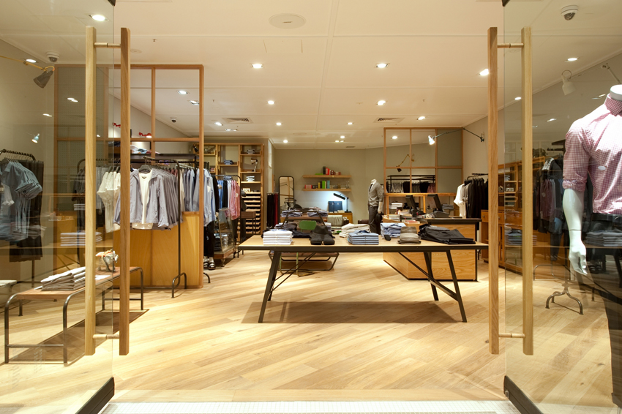
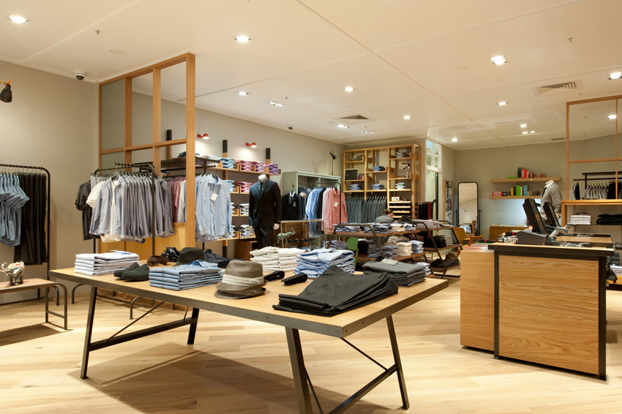
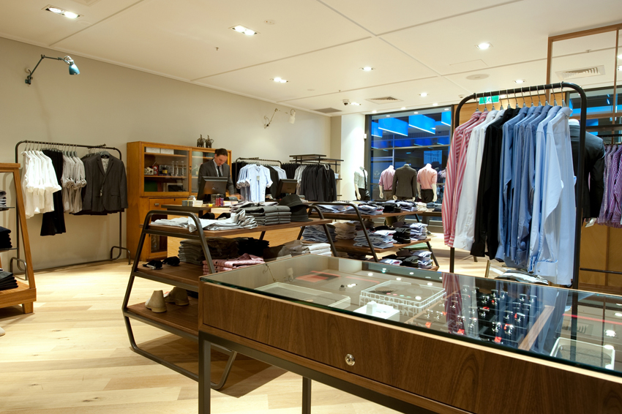
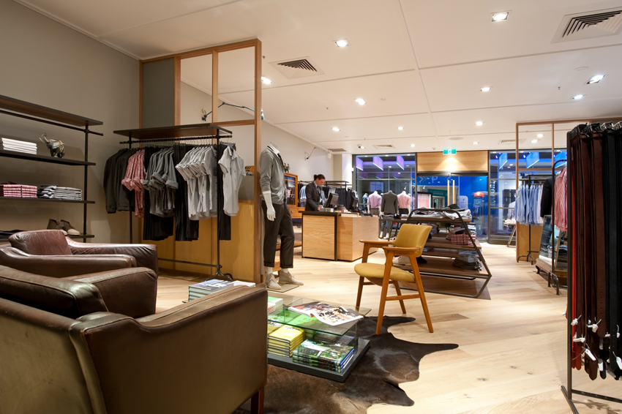
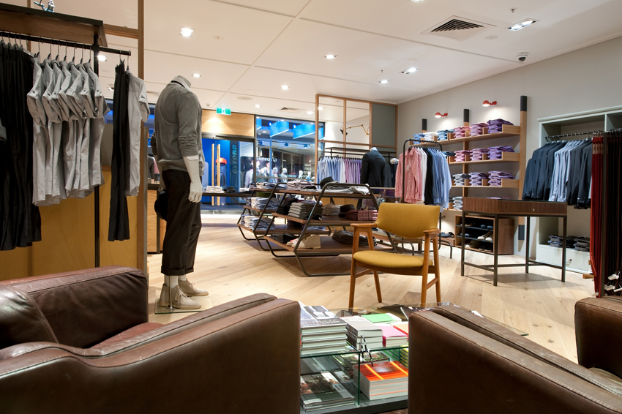
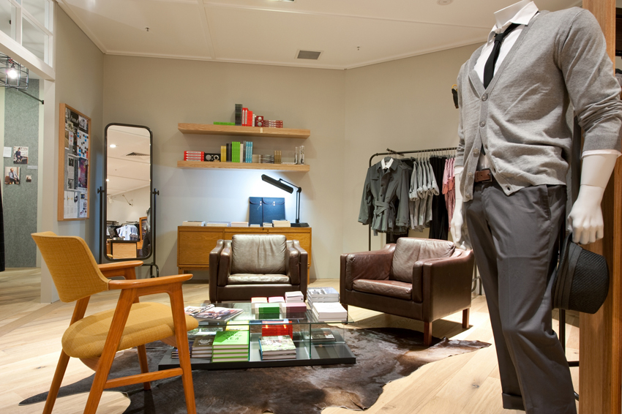
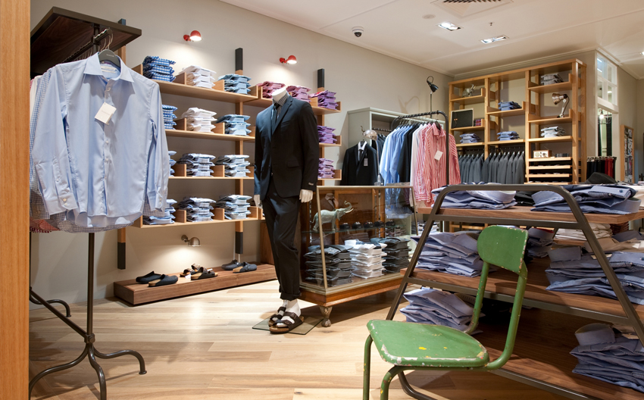
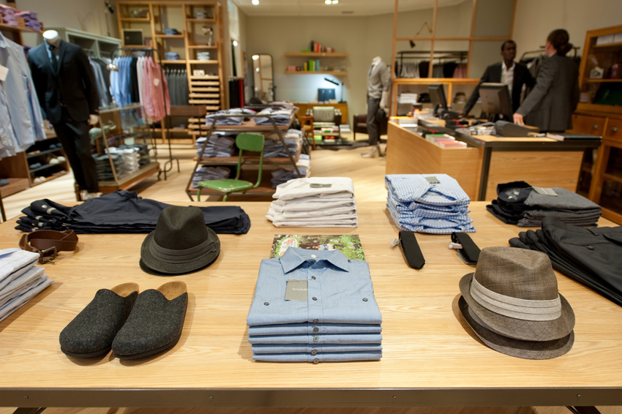
Our brief was to develop a store design that was a progression from Brooksfield’s existing concession fit-outs within Myer. These ‘mini-stores’ create a relaxed retail environment through the use of timber finishes, a mix of product display units and a collection of found objects including lamps and second-hand books.
From there it was our challenge to not only translate this look and feel to a dedicated retail space but to also expand on these ideas to create a retail environment that was “interesting, individual and playful”. At the same time, we were very mindful for the space not to appear contrived. Brooksfield is about effortless style and we wanted to reflect that in the store. This has been achieved by not being too theatrical with the concept, sticking to simple ideas: neat shapes and lines, natural timber finishes and, where possible, make use of existing elements within the space.
While men’s clothing is of course the main focus of the store, Brooksfield were very keen to incorporate other product into the mix. Books for example play an important role in breaking up various areas of the store. Accommodating for this mix of product allowed us to create interesting units that not only displayed clothing but other objects like books as well.
This idea of breaking up the store was very important to Brooksfield. For this reason, partition walls have been used at both sites. These walls which are partly see-through mean that the customer isn’t presented with the entire store and its contents as soon as they enter the store. They allow the customer to wander though the space “finding” things as they go.
The customer will come across a number of found items throughout the store. The team spent a significant about of time out and about the streets of Melbourne looking for the right pieces. Just a few examples include an original “Foremans Bookcase”, vintage industrial lamps and some original Danish furniture too. Adding some ‘quirk’ factor are a number of creations from Guy Mathews Mobilier Industrial including wall lights and a feature cluster pendant light for the Melbourne store.
While the shop fronts at both the Sydney and Melbourne sites are primarily designed to grab attention from passers-by, we wanted to avoid using vast amounts of clear glazing that exposed the interior all at once. At Sydney the existing full-height full-width glazing had to be retained. So to create another layer between the customer standing outside and the interior, horizontal metal stripping has been fixed to the glass to break up the window. This is to maintain some sense of discovery as you enter the store. The same approach as been used in Melbourne where the glazing also had to be retained.
Various framed artwork will feature throughout the store. This artwork along with pin boards in the fitting rooms that will display photos, posters and magazine clippings allow Brooksfield to express its personality, humour and individuality. The idea with the pin-boards is that the customer is free to add to it if they want, keeping it loose, informal and interactive. Just outside the fitting rooms is a lounge area made up of comfy chairs and a coffee table covered in books. This area is dedicated to maintaining that interaction between the customer and the store itself encouraging them to experience more than just man style in-out clothes shopping!
CLIENT
Brooksfield
WHAT WE DID
:- Customer Insights
:- Brand personality positioning
:- Shopper profiling
:- Customer journey planning
:- Zoning and category planning
:- Interior design
:- CAD Documentation
:- Design management
:- Project management
STORE
Flagship
World Square NSW AU





