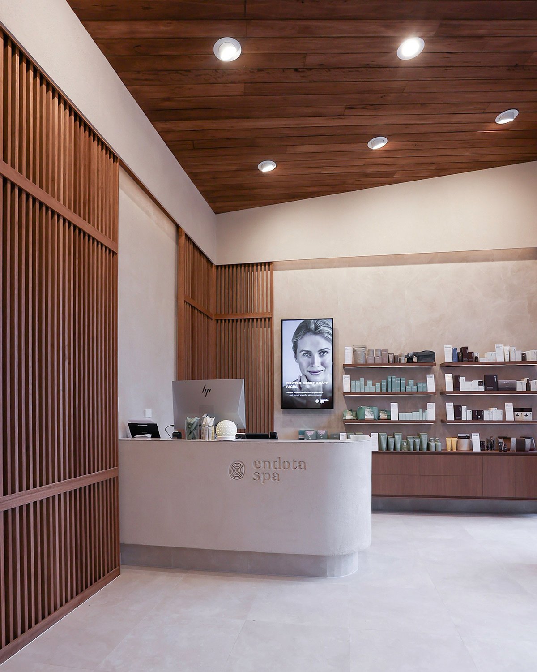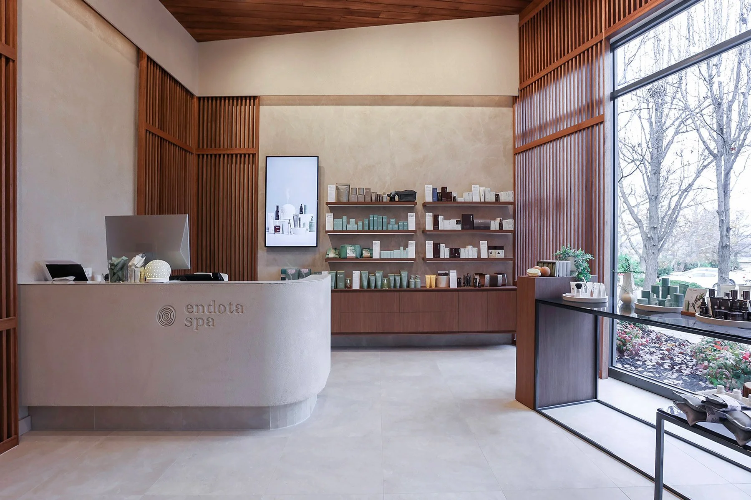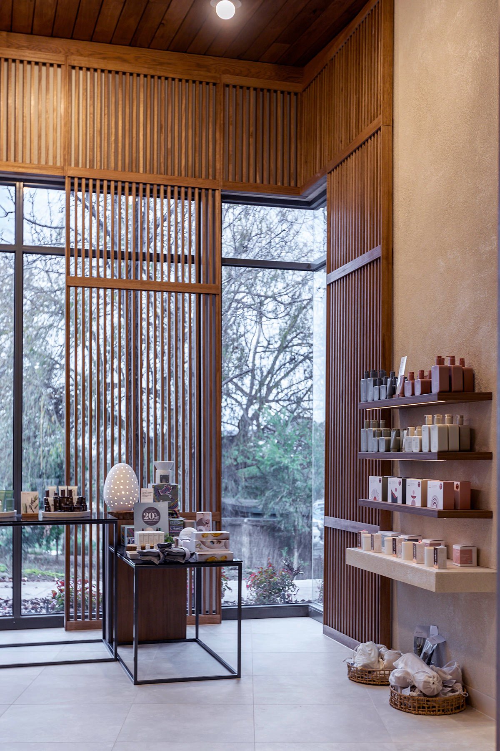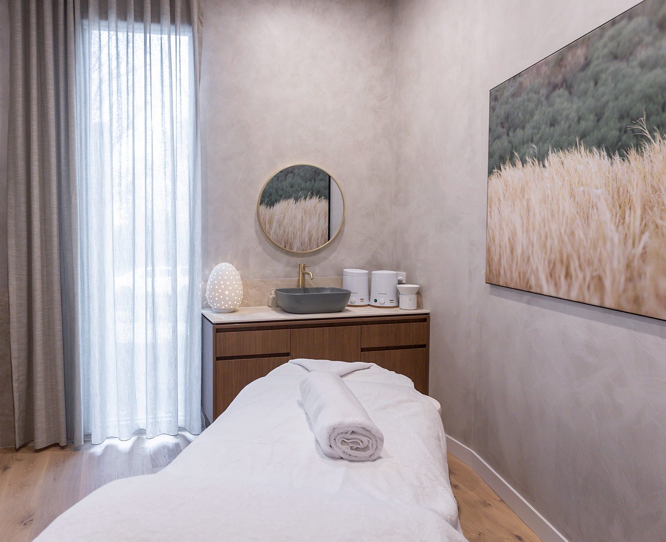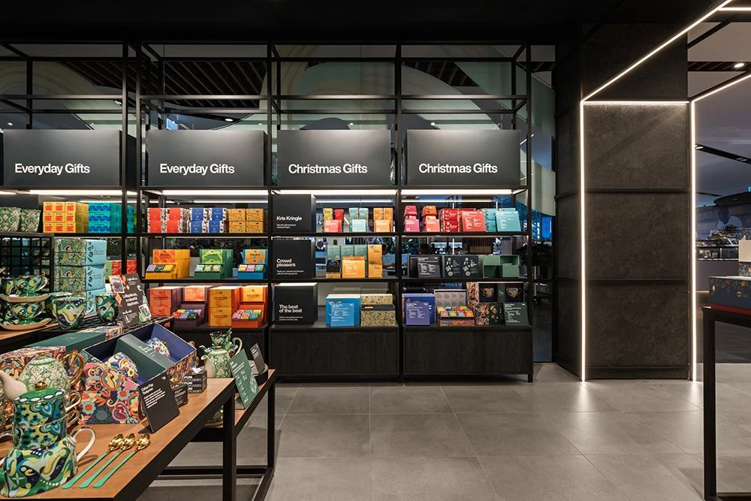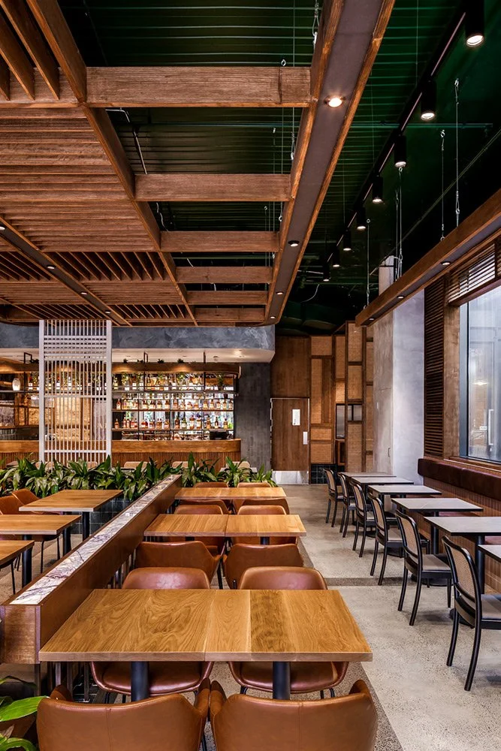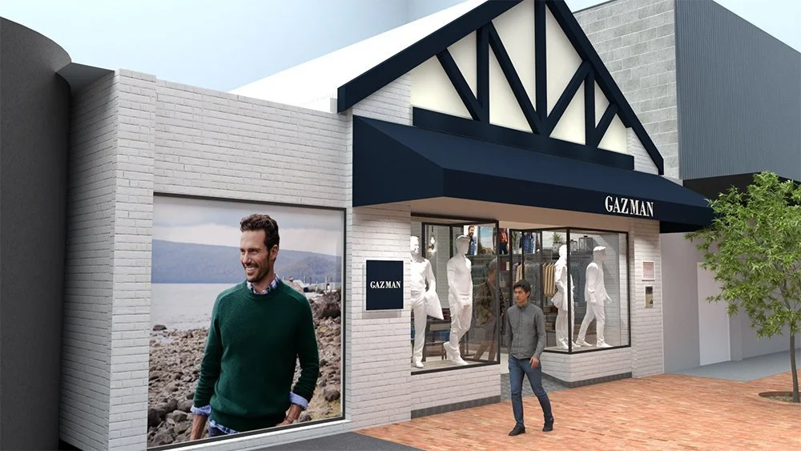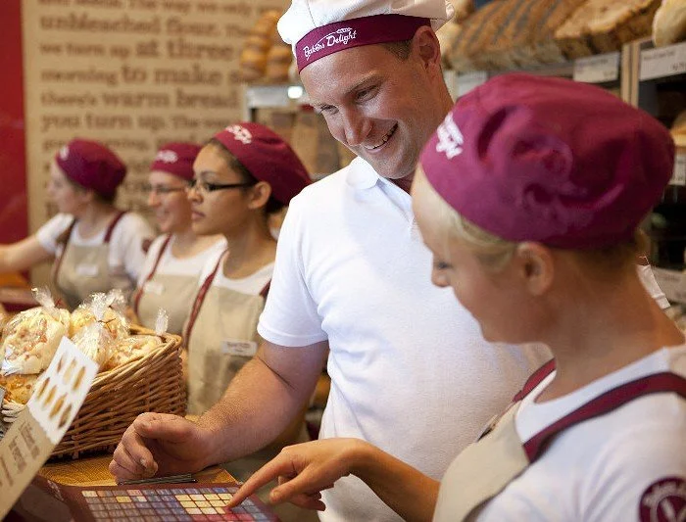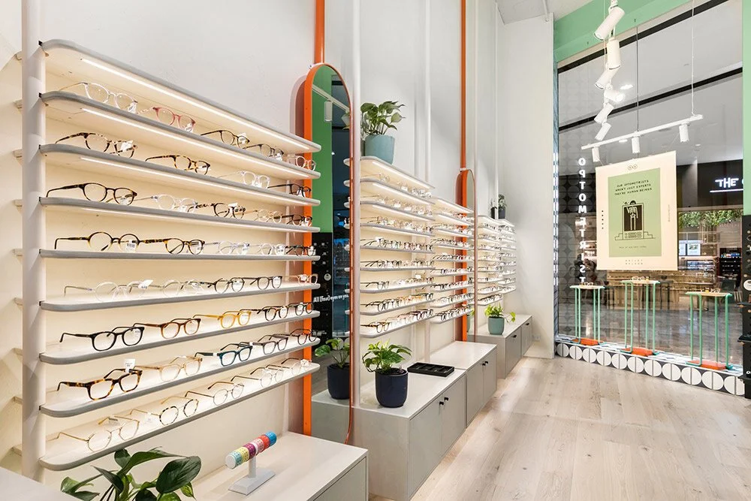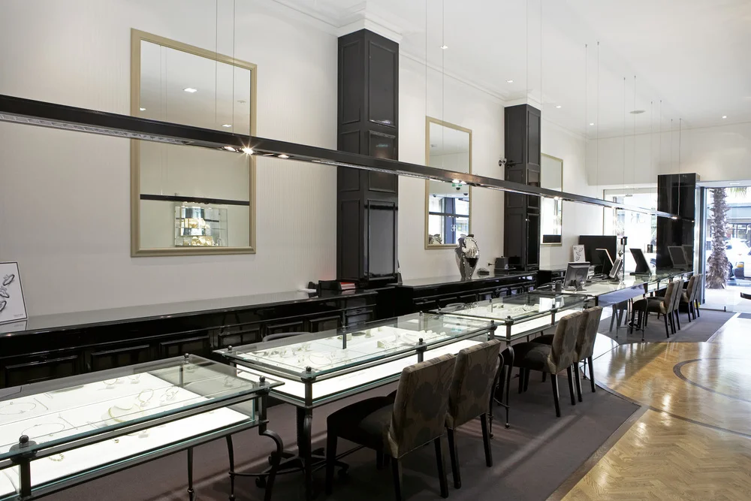Balgownie Estate Retreat
The endota spa at Balgownie Estate, Yarra Valley is the ultimate rejuvenation retreat.
We worked closely with endota and the Estate to ensure the the retreat concept sat seamlessly within the winery and accommodation as well as achieving the desired outcomes for the brand.
“We were mindful from the outset of the values of Balgownie and the design philosophy of the wonderful new cellar door and restaurant. We worked with our retail designers, Sandbox Group, to create a presentation that was both instinctively endota and also aligned with the hotel.”
Our role was to design the spa reception and retail space, the waiting area, an infrared sauna zone, 5 single treatment rooms, and 3 double treatment rooms some including showers and baths.
CLIENT
Endota Spa
WHAT WE DID
:- Customer insights
:- Brand personality positioning
:- Shopper profiling
:- Customer journey planning
:- Zoning and category planning
:- Interior design
:- CAD Documentation
:- Design Management
SPA
Hotel Spa at Balgownie Estate


